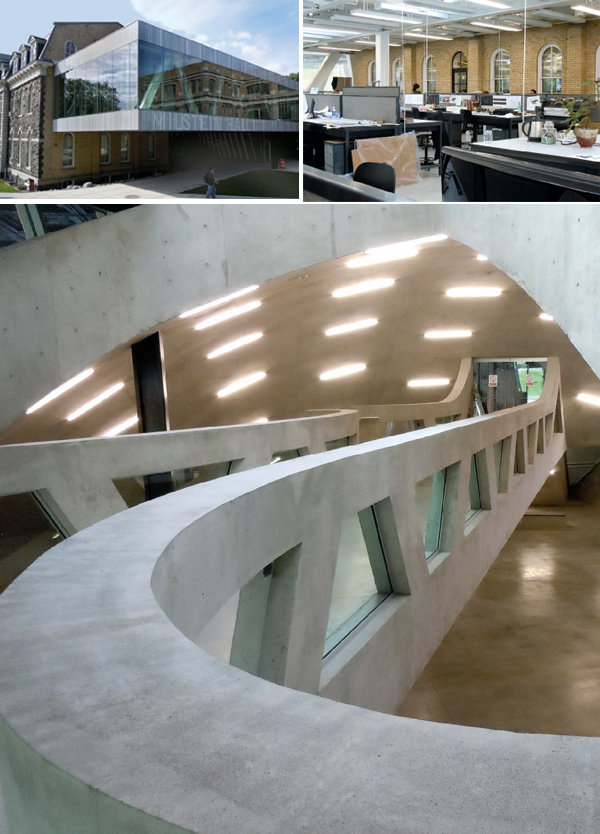
The College of Architecture, Art, and Planning's long-awaited Milstein Hall opened in August. Designed by Rem Koolhaas, the 47,000-square-foot building features a dramatic glass rectangle attached to Sibley Hall (top left), a sweeping ground-floor entrance (bottom), and vast open studio space on the second floor (top right). A grand opening celebration, including symposia and other events, is set for March 9 and 10.
Time Lapse of Milstein Hall Construction (8:15)


